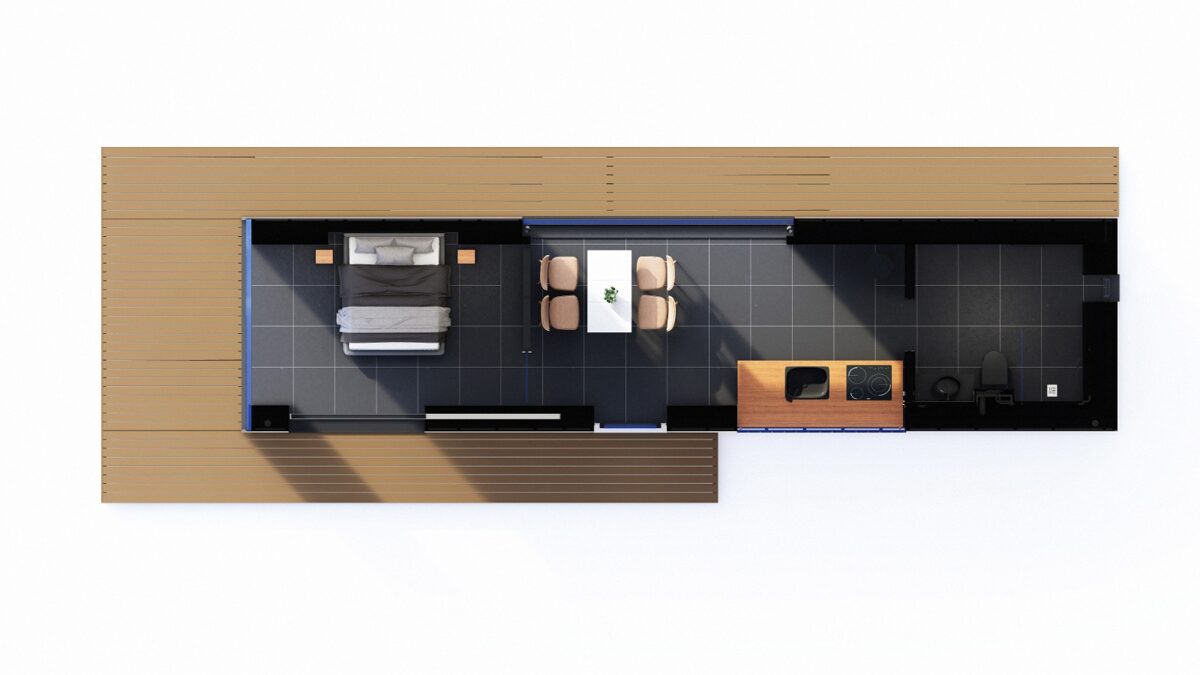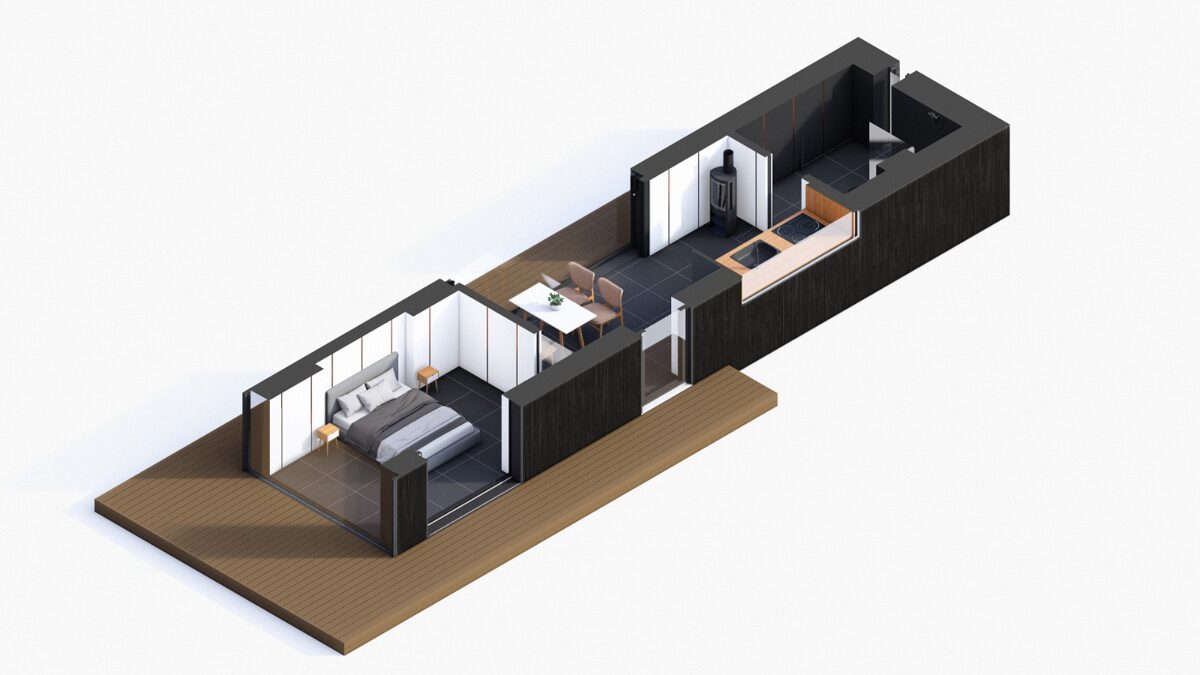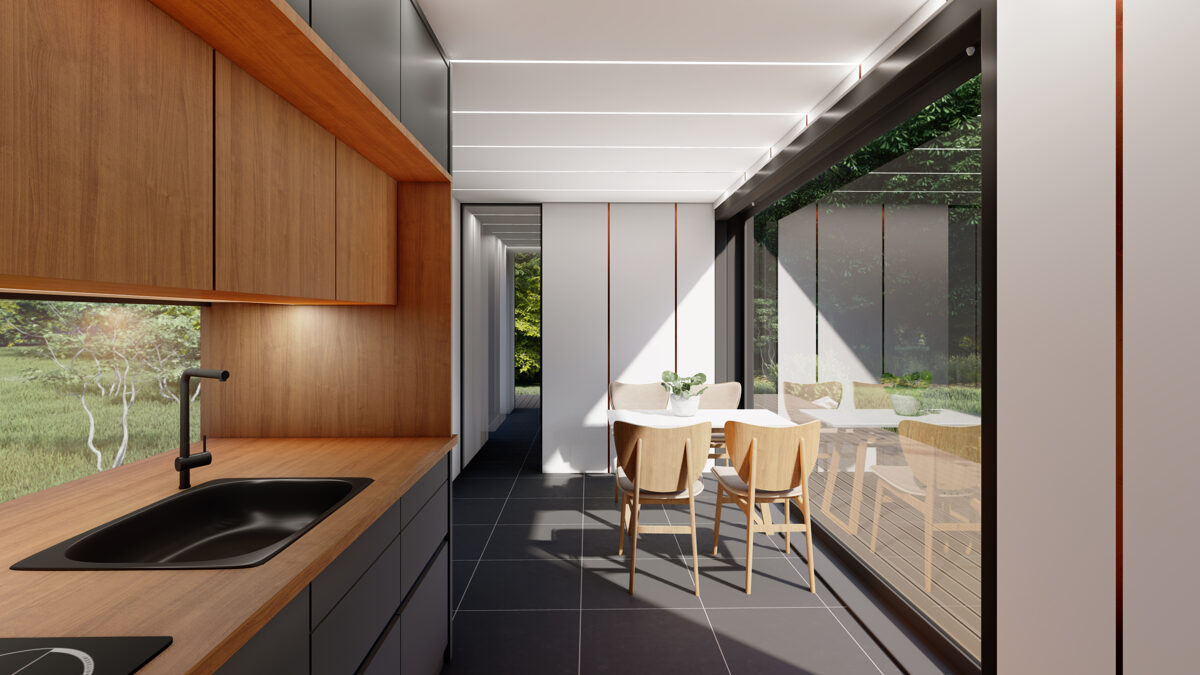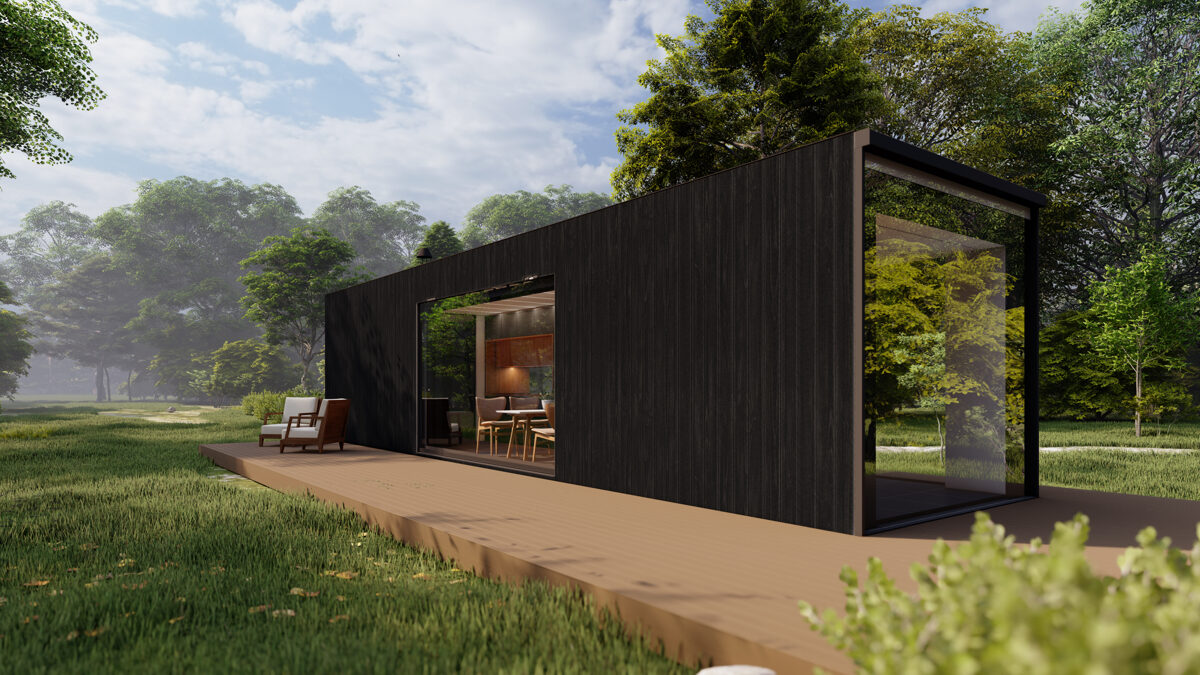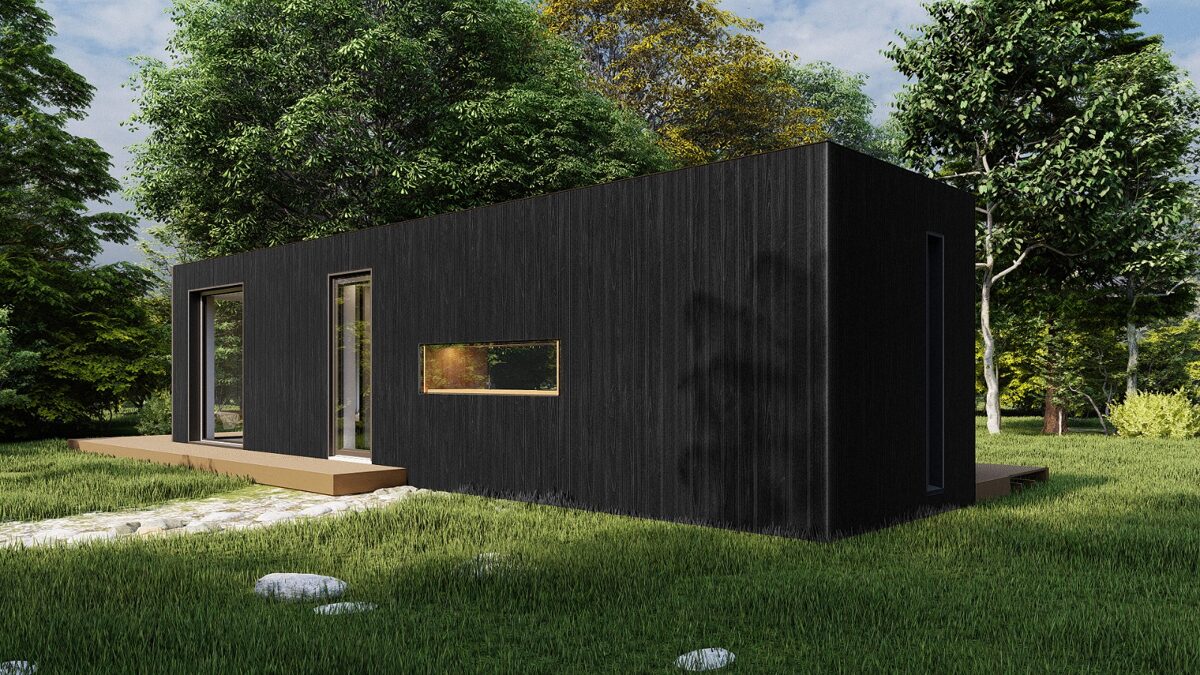Room explication for Concept 1.0
Nr. | Room name | Area, m2 |
1. | Bedroom | 9.5 |
2. | Living room / kitchen | 13.0 |
3. | WC | 5.5 |
4. | Terrace |
|
The story of the house begins with this module.
The area of the 1.0 module is 28 m2. It accommodates a bedroom with an area of 9.5 m2, a living room with a kitchen of 13.0 m2 and a WC room with a shower area of 5.5 m2. In the bedroom, a large glass display case is being built along the entire end wall. The sliding door is located opposite the bed, so you can go out to the terrace or enjoy the breeze of fresh air in bed. The large glass showcase makes the living room spacious. A dining table can be placed in the centre of the room. On the side, there is a kitchen unit with the minimum daily necessities - stove, oven, sink, built-in refrigerator. The WC room is equipped with a shower, sink and built-in pot. A washing machine can be placed in this room. To bring light and fresh air into this room, a narrow window is built into it. It is possible to equip the shower room with an overhead light. A terrace can be built around the house from the outside.

